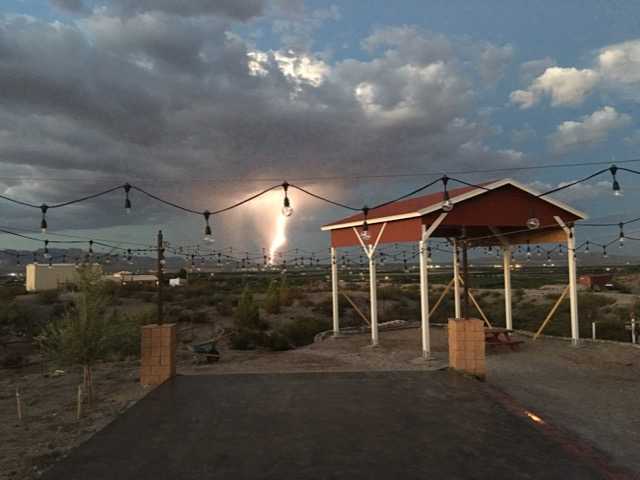Terri’s Tuff Shed Plan





















“My husband and I were driving around and found this great patch of land,” says Terri, “There wasn’t any electric or utilities, but the land was perfect.” Terri and her husband bought the 20 acres for sale and got started on their future homestead.
Over the past two years they’ve built up quite the collection of buildings on their acreage, adding another 10 acres to the original plot. With 7 buildings, Terri is putting together what seems to be a Tuff Shed compound.

When they dug the well for their property they covered it with a 10x12 Premier Tall Ranch building as the well house.

Next came a 20x20x10 carport next to the outdoor dance floor.

Then, they added a 12x16 Premier Pro Tall Barn with an interior loft and sidewall porch, to be used as a storage shed next to the dance floor. Then Tuff Shed installed a 6x12 Premier Pro Tall Lean-To alongside the back of the 12x16 Premier Pro Tall Barn, and added another porch on the west wall of the barn.

Terri then turned a 10’x12’ Garden Barn into a high tech chicken coop. She had a half wall installed to keep the nesting boxes separated from the storage area and powered the doors with solar panels. The eggs from the nesting boxes roll down a chute and land on the storage side for easy retrieval.

The solar panels used for the chicken coop are on top of a 20x22 Premier Loafing Shed, also used to keep vehicles and tools out of the sun.
“The Tuff Shed buildings have been such a key part of making my dream happen,” says Terri. “You get exactly what you want and it’s all built for you.”
If you’d like to keep track of Terri’s project getting the new land ready for her retirement, you can watch her YouTube diaries here: https://www.youtube.com/SWGreenDesert .