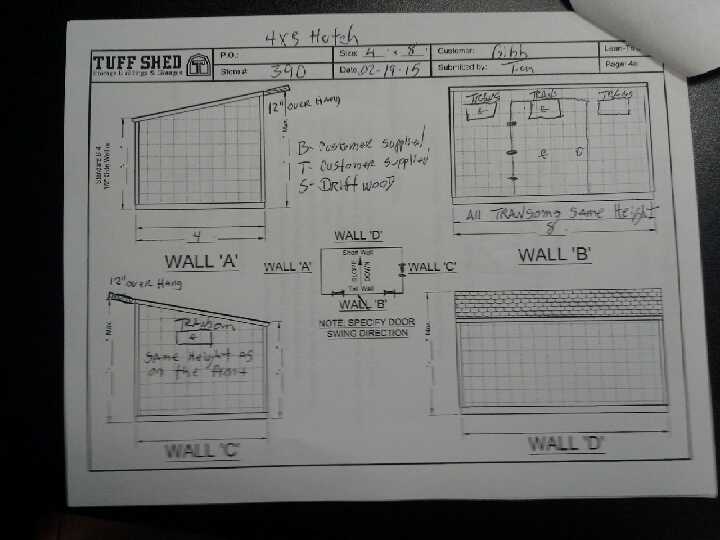One's Not Enough, Part 2
Spencer Gibb can’t get enough of Tuff Shed. After his first great experience with Tuff Shed, he was itching for a new project. Spencer needed a separate office that fit within the code requirements for his property. To get the style and look he wanted he chose a Premier Lean-To.
Working again with Sales Design Consultant Tim Thornton, Spencer began planning for an 18×8 building, with 8×4 glass panel doors. The structure was modified for the doors to slide into pockets in the interior wall. In addition to a full wall of glass panels, Spencer added multiple transom windows on both sides of the studio to bring in extra light.
Spencer keeps coming back to Tuff Shed because, as he states, “It’s a totally customizable, quality product. If you prepare, study, and think about what you’re doing you can make the perfect structure.”
The exterior has a retro-modern look which is also mirrored in the interior. Spencer’s design inspiration came from a 1960’s California Beach Cabana style. To finish out the office, Spencer installed insulation, faux brick paneling, pine boards, and vinyl flooring. The electrical work is in the final stages of completion.
In addition to his new office, Spencer needed a storage solution. So, he designed and purchased a custom Garden Hutch with transom windows and a special overhang that would compliment his home and office. For added privacy, Spencer applied a frosted cover to the transom windows.
To complete his Tuff Shed buildings, Spencer added decks to the front of each building for a welcoming exterior. At night his Tuff Shed buildings are lit, drawing attention to his retro-modern miniature compound.
Stay tuned for the final blog in this series to learn about his first experience with Tuff Shed during a philanthropic project for a local Austin family.


















