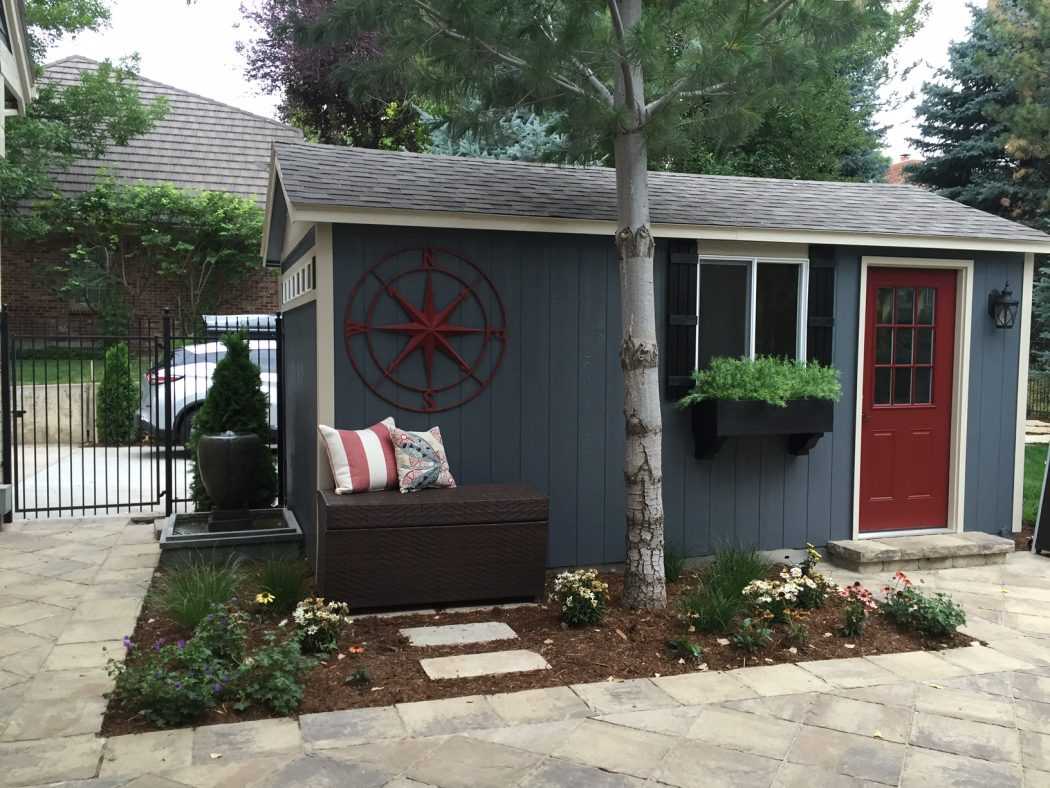Don’t Call it a Shed



She first began her search on Pinterest and Houzz. Through her search, she found that a stylish storage solution was within reach. With a plan in mind, she decided to check out her local building suppliers. Immediately when Shannon arrived at the Tuff Shed Sales Center, she knew she had found her answer. Armed with photos of particular styles and customizations she had in mind, Shannon toured the display buildings and decided on a 10’x16’ Pro Ranch model.
When Shannon first told her neighbors that she was putting in a backyard shed, they were less than enthused. With worries about property value decreasing with an unsightly plastic or tin building and HOA guidelines not being met, she had to find a way to better express her idea. “I started referring to my new building as a clubhouse, which brought a lot of people around to the idea” says Shannon. She also had a detailed plan to turn her new building into a backyard showpiece.