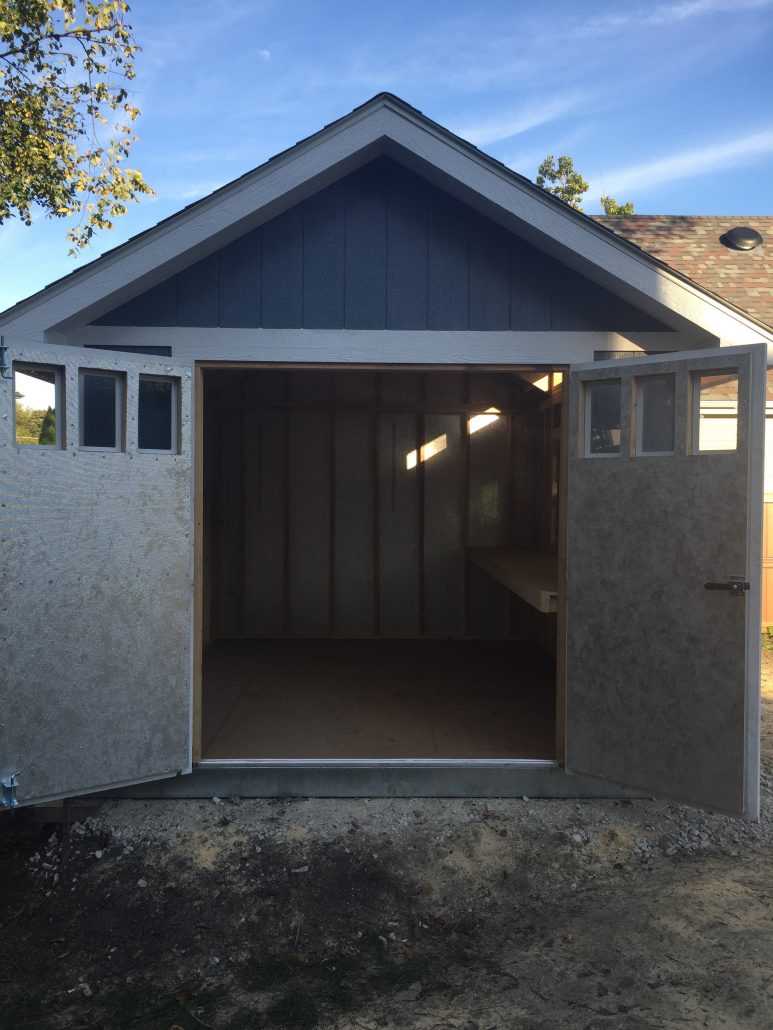A Gardener’s Dream













After a recent move from Council Bluffs, Iowa to the suburbs of Chicago, Karen took the opportunity to begin building the garden of her dreams. With plans for a raised garden bed and a few other landscaping features, she realized she was first going to need a storage shed for her plants and equipment. Purchasing a Tuff Shed building was already on Karen’s radar, as she recalls, her aunt use to rave about her own Tuff Shed building. “It seemed like Tuff Shed was the best and only option for what I wanted,” says Karen.
Custom 10×12 Premier PRO Ranch potting shed
Designed as a dedicated gardening and plant workspace
Features a south-facing wall of windows for optimal natural light
Includes a custom dormer and built-in workbench
Finished with Hawthorne doors, black hardware, and 12” eaves
Painted Sheffield Grey to match the home’s exterior
With a little online research, Karen found a few photos that inspired her potting shed. “The photo I found wasn’t even a Tuff Shed building, but working along side the Tuff Shed Design Consultant we were able to create my shed right down to the last detail.”
Karen’s potting shed, a 10x12 Premier Pro Ranch, is certainly a gardener’s dream. The shed was designed to receive optimal light for transitional plants with a south facing wall of windows and a custom dormer. Additionally, the built in workbench, 12” eaves on all sides, black door hardware, and a pair of Hawthorne doors add a little extra style to this idyllic shed. Even the color fits perfectly. “We chose Sheffield Grey, and it’s literally the color of our house. I didn’t need to worry about repainting it,” says Karen.
While Karen and her husband look forward to landscaping the backyard in the spring, the potting shed is totally Karen’s space. In her words, “It’s kind of my woman cave, with no husband allowed.”